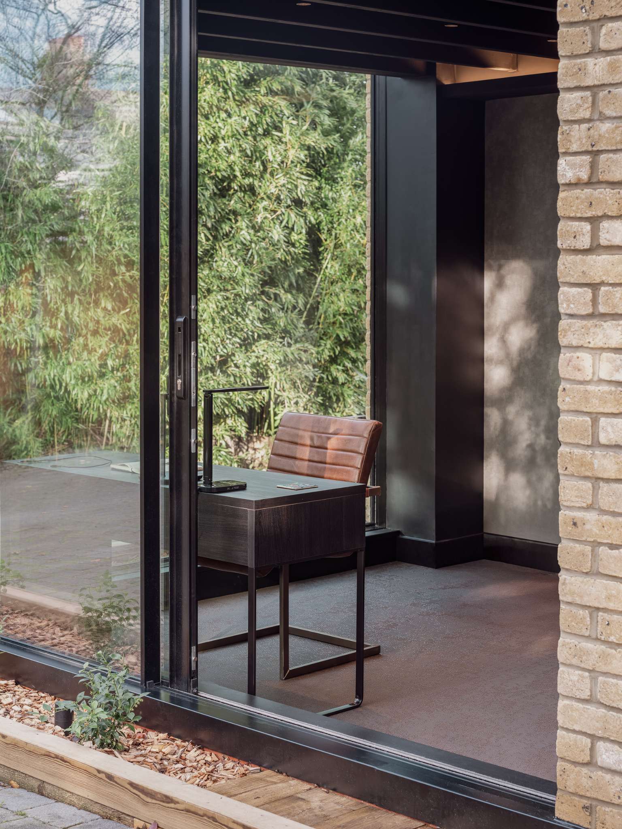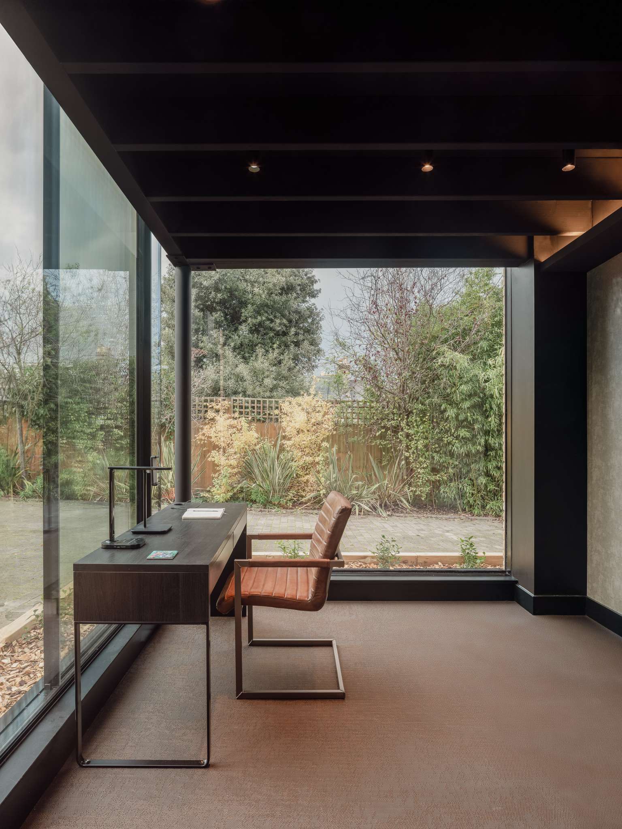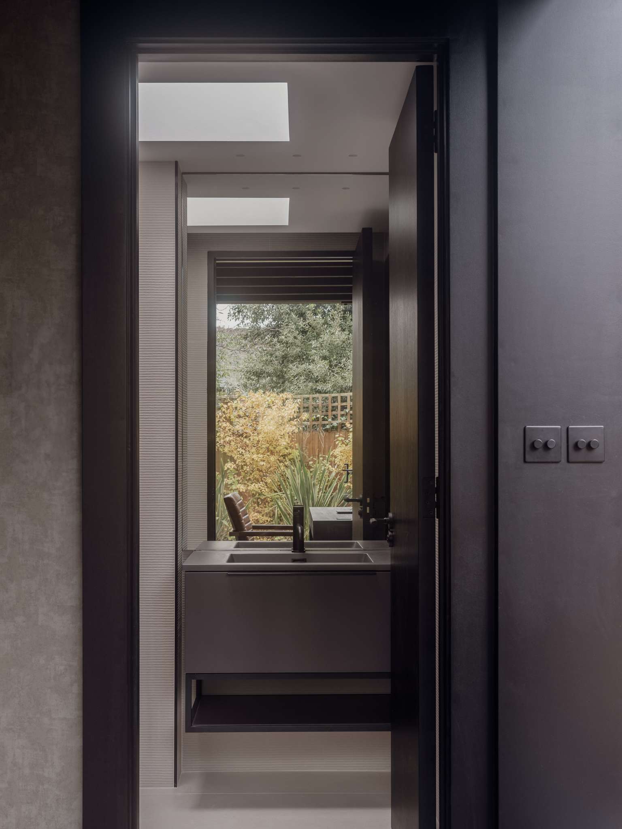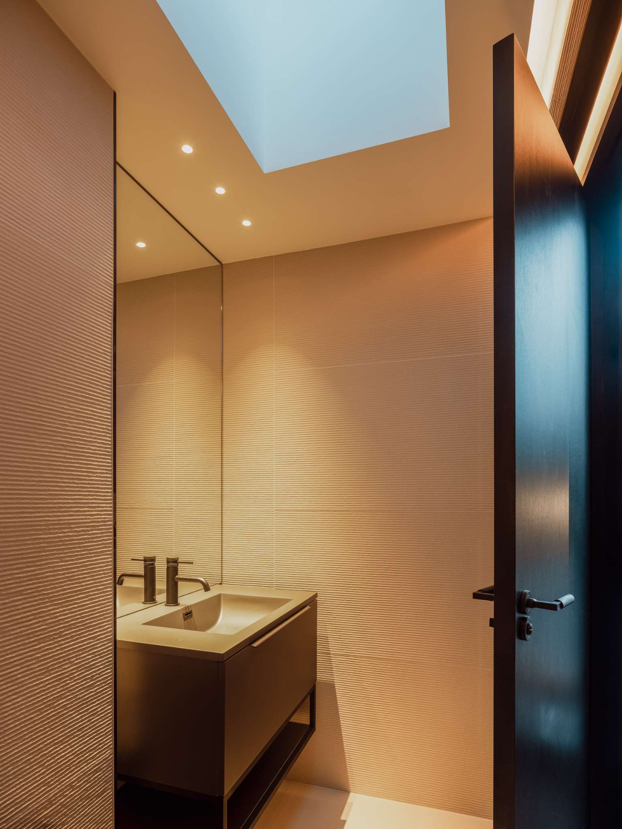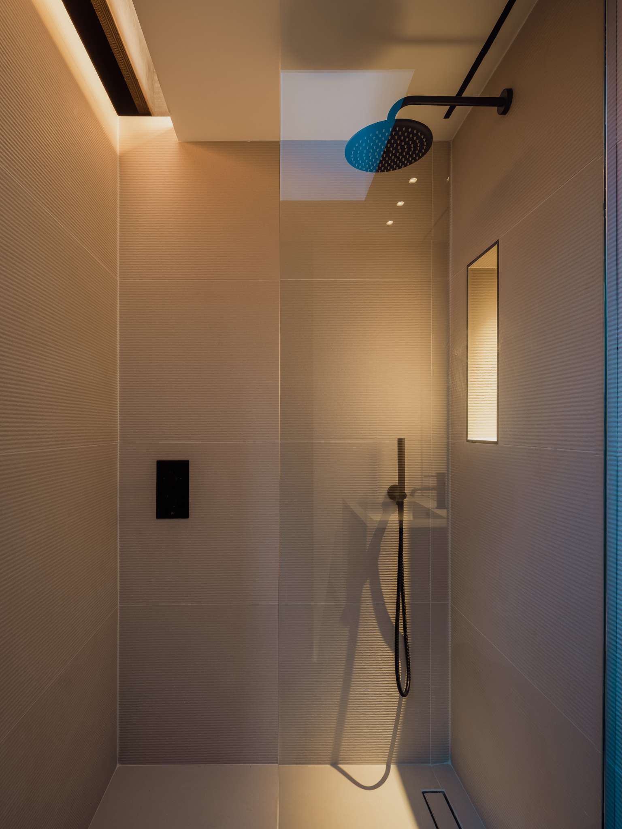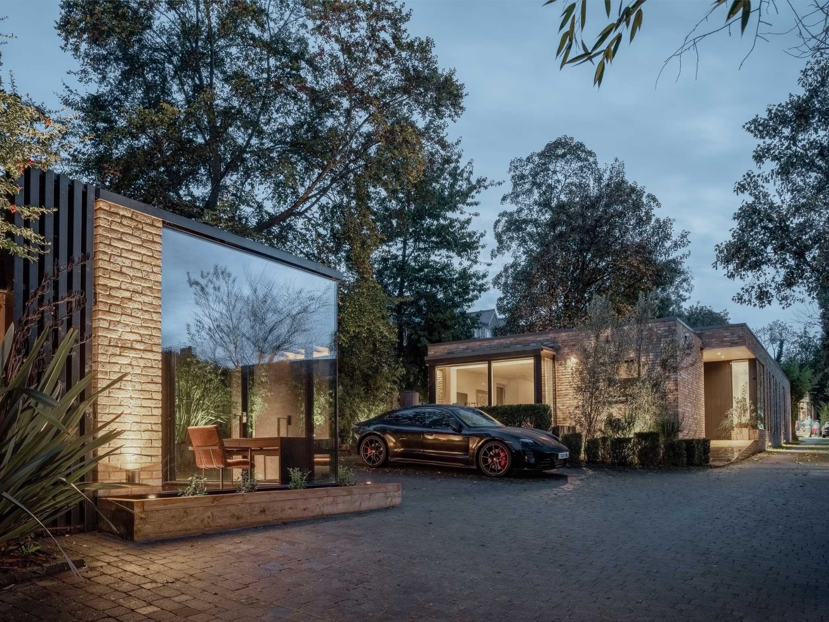
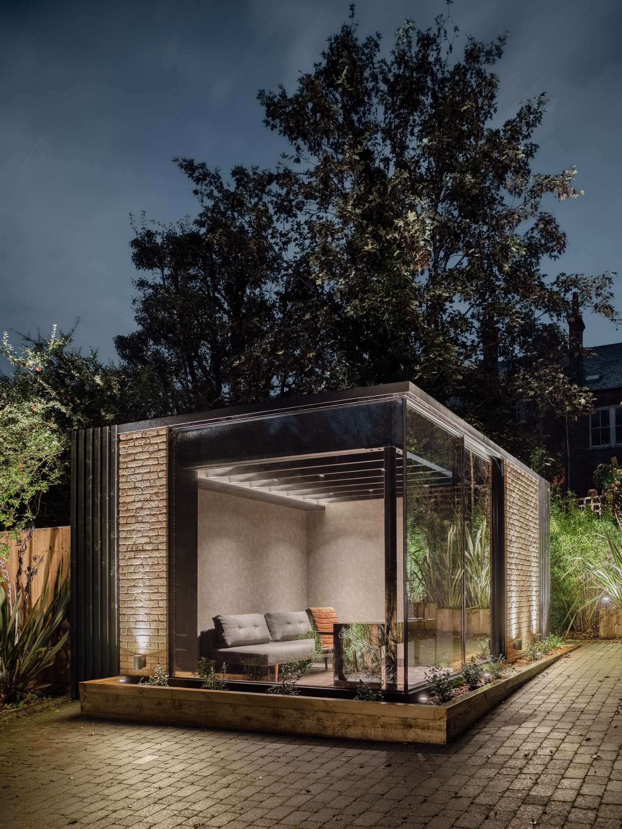
A young and dynamic family desired a special and unique outbuilding for their exclusive property located in an elegant Conservation area of North London.
‘A stunning garden room that serves as both a home office and a snug room, a showcase of cool architectural details and smart design solutions’.
The brief was quite clear since day one and the exciting creative process saw the client involved at every single stage of the project.
The lighting scheme has been applied considering its partnership with shadow to create contrast, drama and excitement.
Photography by Simone Morciano
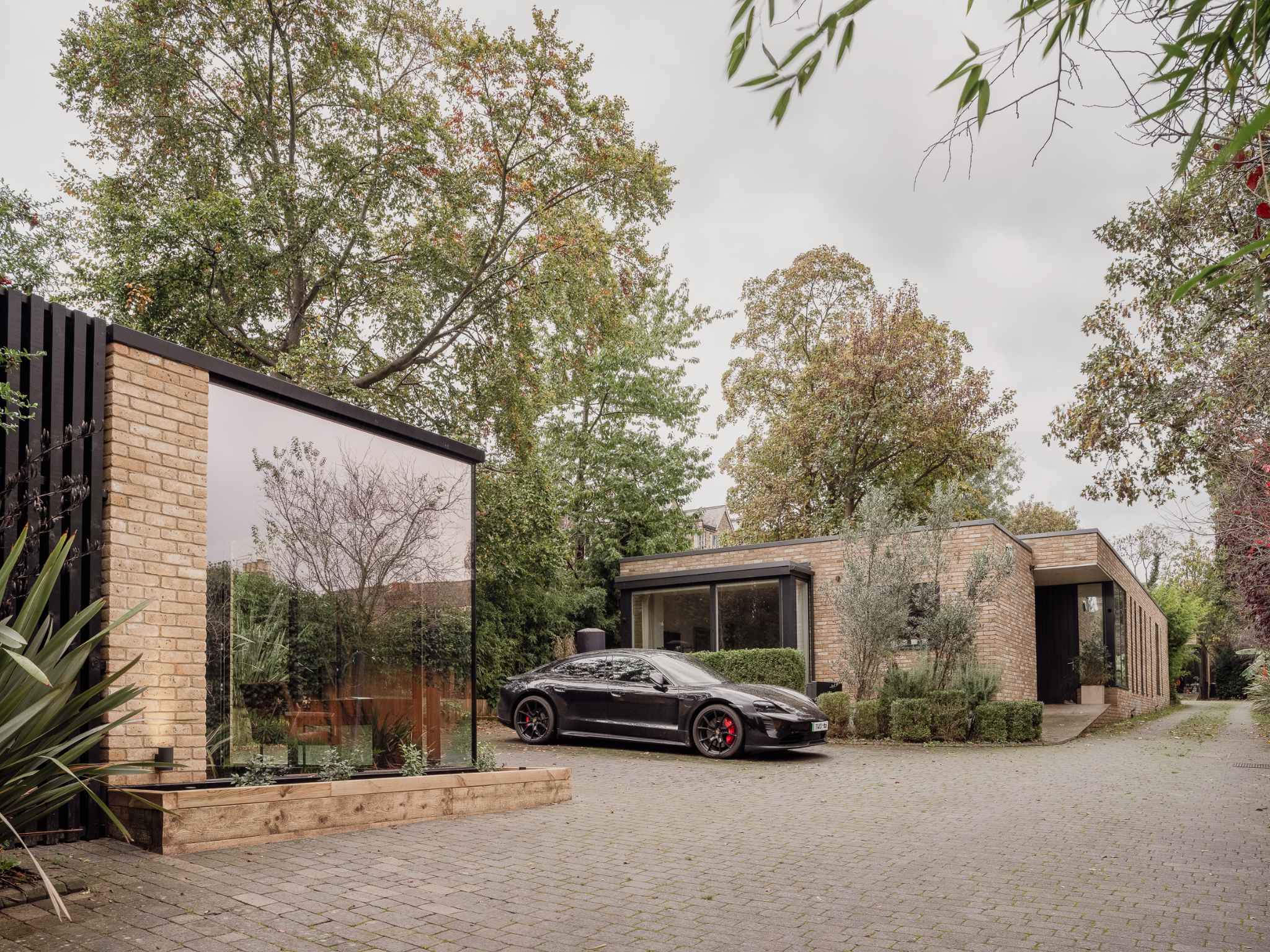
Windows extended all the way up to the roof and a glass to glass corner detail are the design core of this elegant North London cabin. The accurate study of the proportions and meticulous selection of the materials allow an exquisite integration of the building into the surrounding.
The textures of the bricks, the low level planter along the perimeter and the black slatted wood panels complete the sleek architecture of the elegant structure.
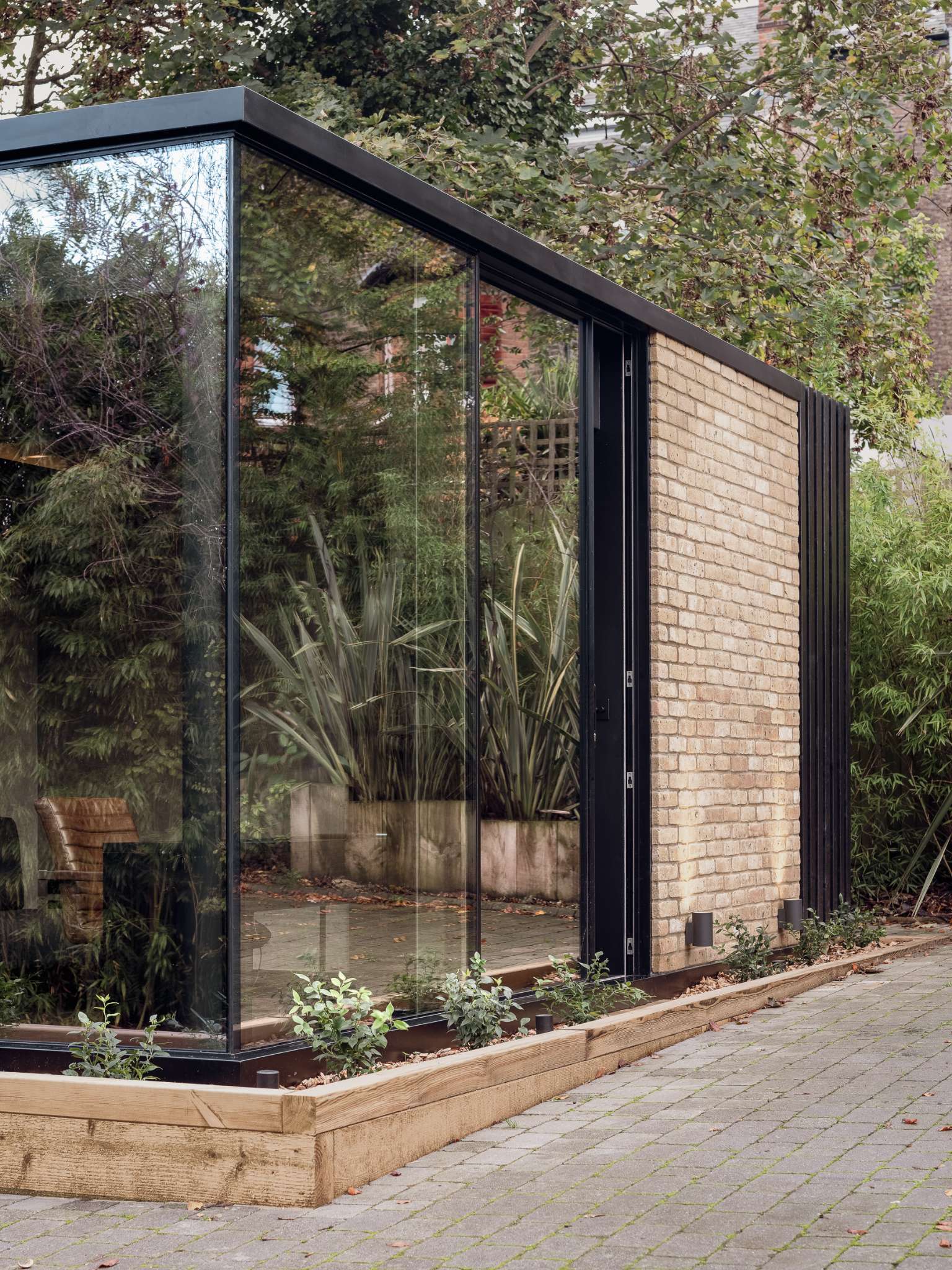
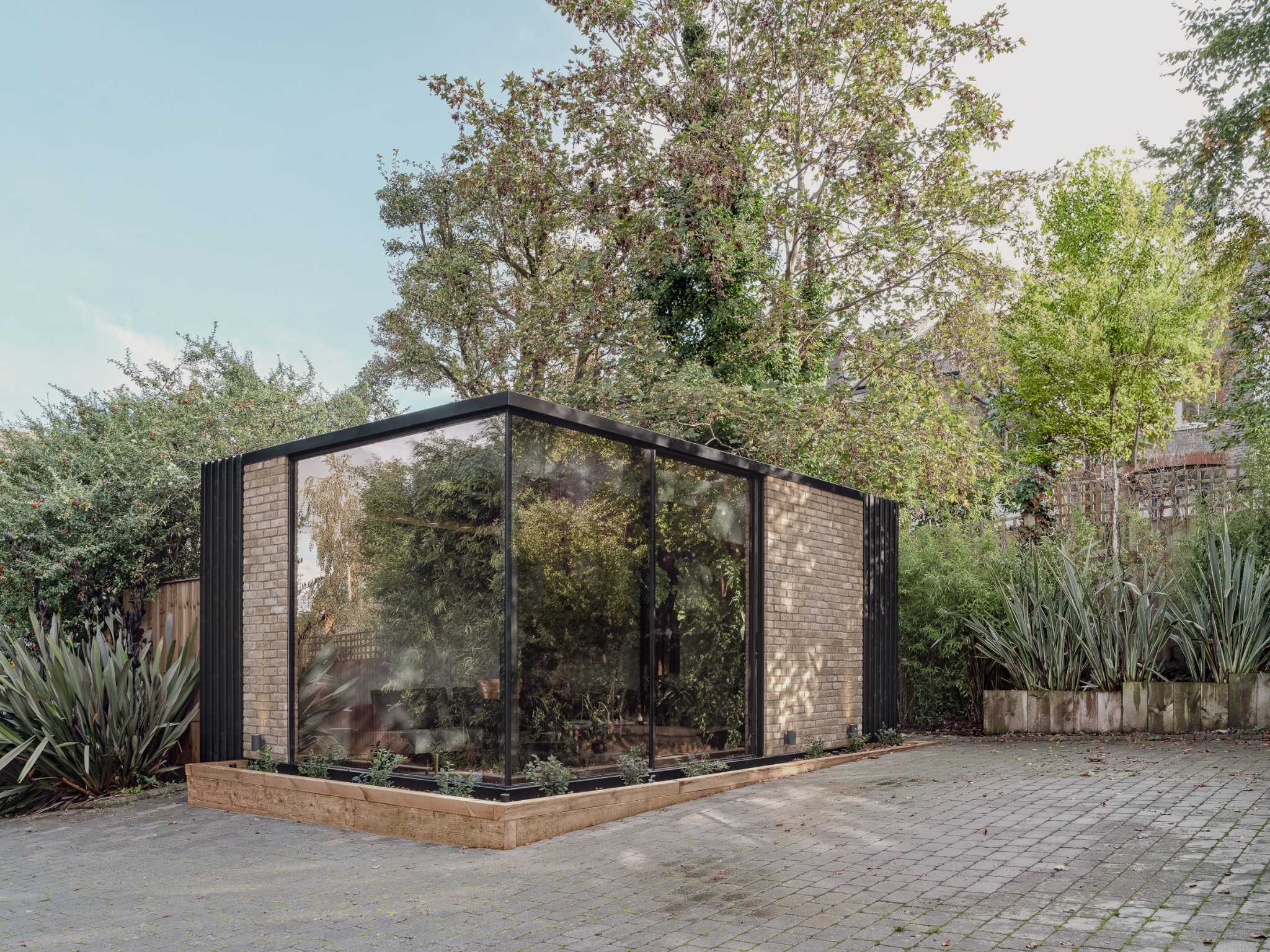
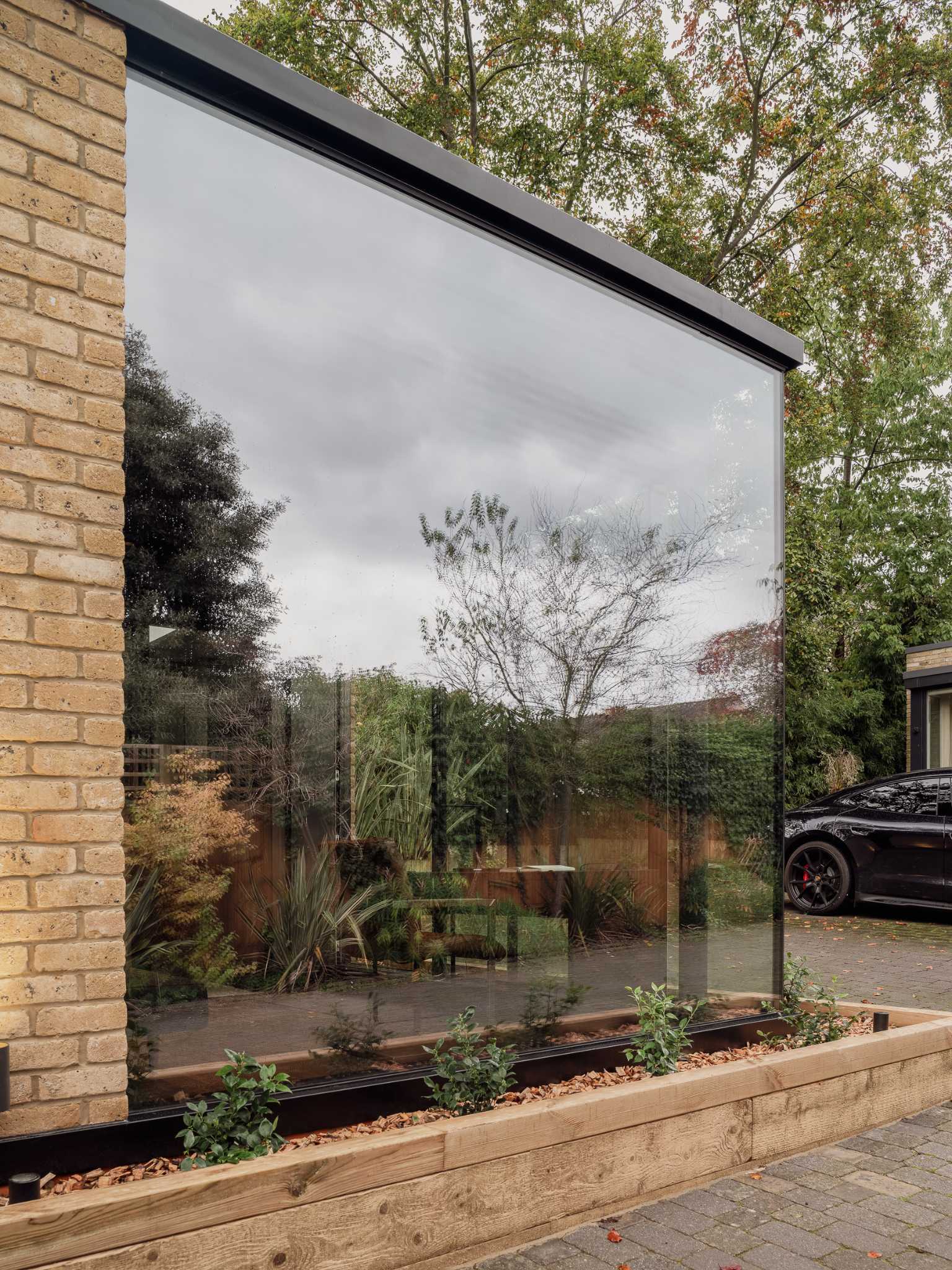
The natural light floods in, an indoor-outdoor feeling permeates the space creating a seamlessly connection with the outdoor patio and a quiet presence within the property. The refined architectural detailing and the flexible interior space are the distinctive character of this unique outbuilding that meets the lifestyle of the young family.
Inside, the cabin is serene and snug, featuring a sofa, writing desk and a separate bathroom with skylight set into the ceiling for letting in maximum light. The glass to glass corner captures dramatic views and provides a strong connection to the verdant landscape.
Internally the wow effect comes from black painted exposed ceiling joists, dark grey plastered walls and dark brown textured vinyl floor. The cohesive mix of textures and materials is flawlessly completed by the lighting concealed from view and giving focus to the dramatic black ceiling joists.
Colours, texture, patterns and monochrome accents create a unique and sophisticated interior.
